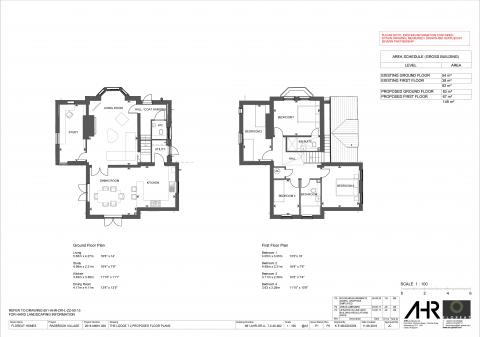The Lodge 7.2
Available properties
Gallery
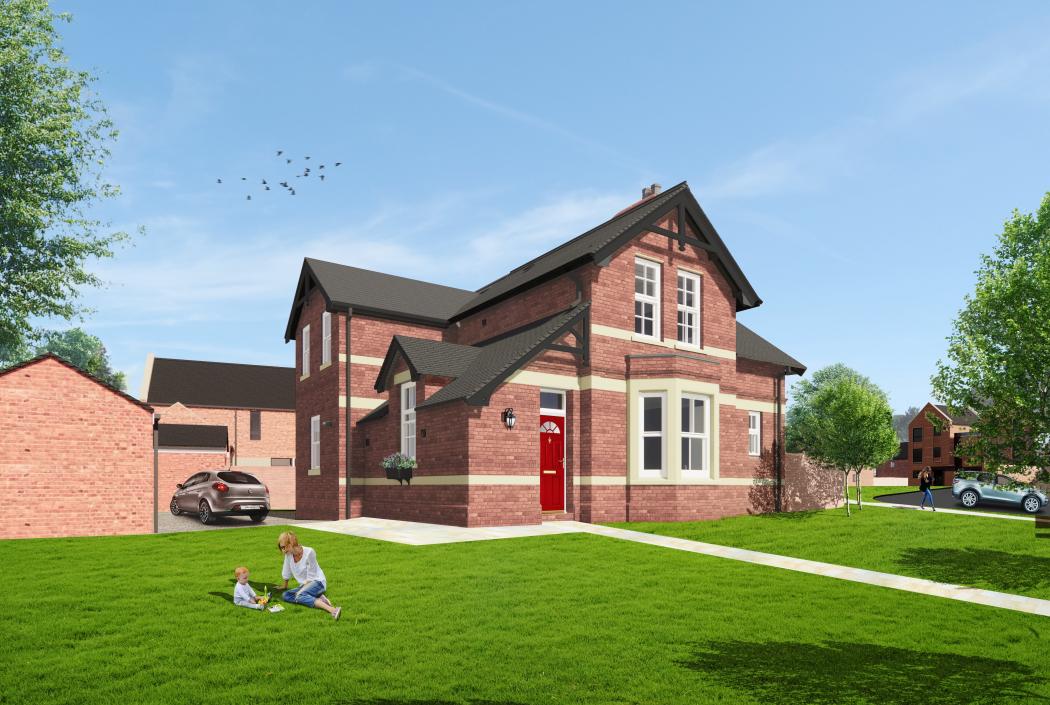
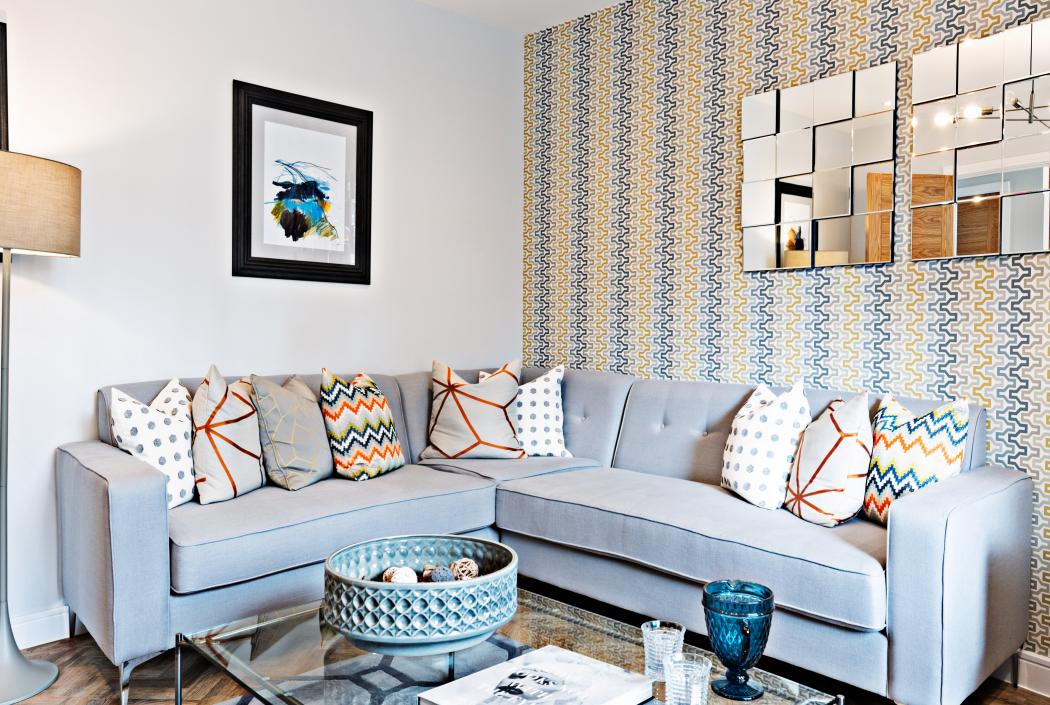
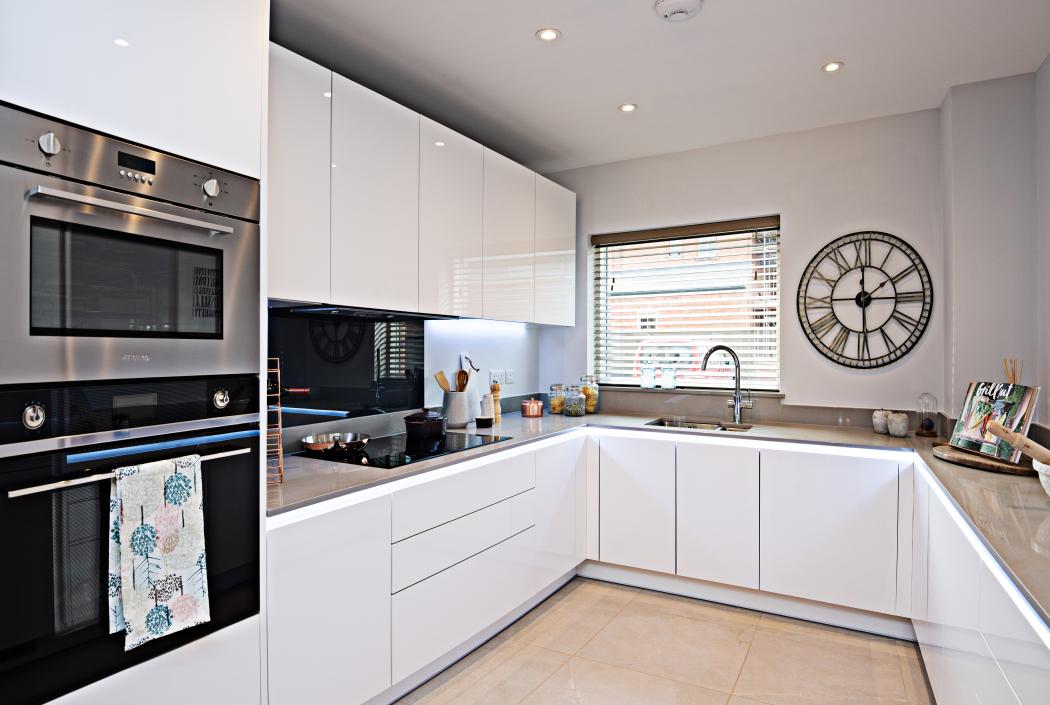
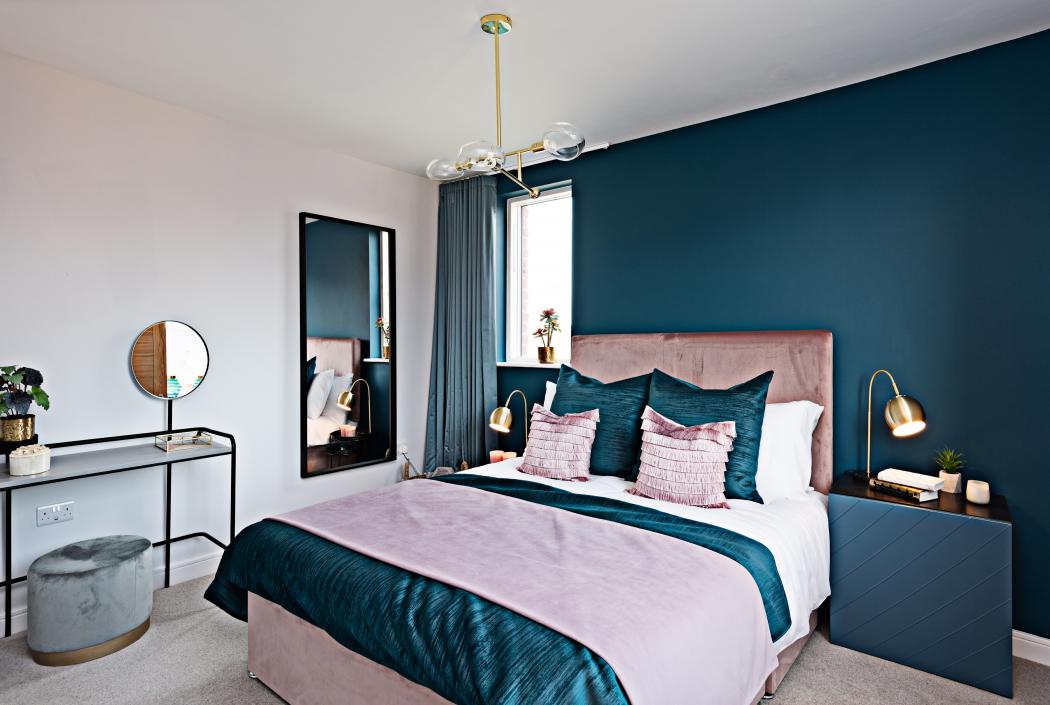
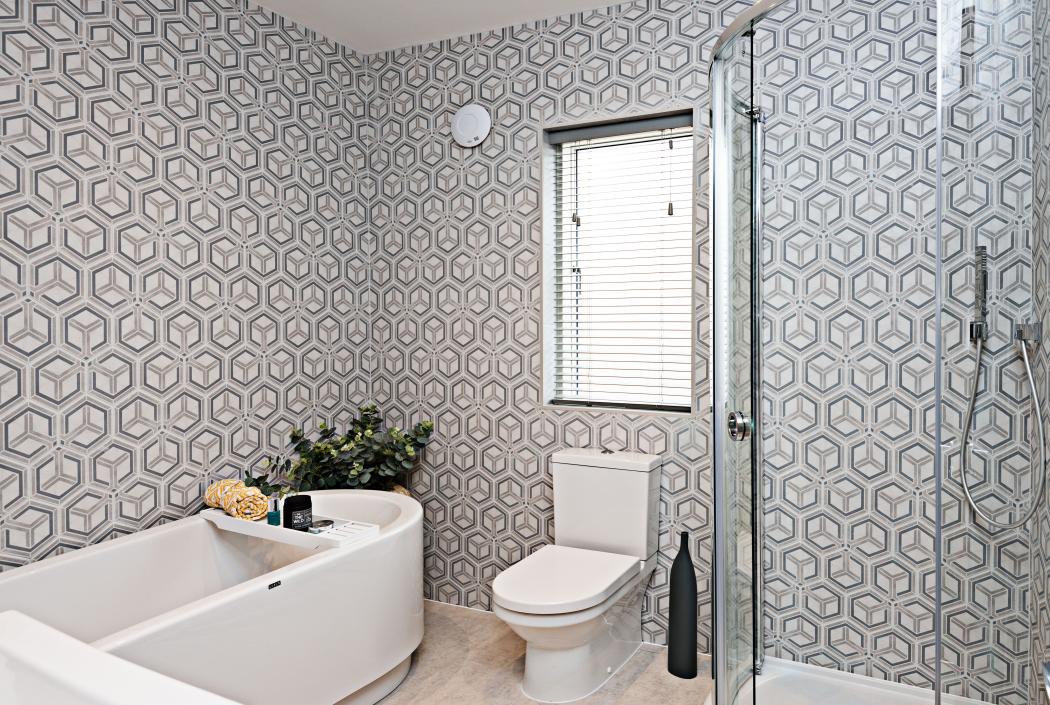
The Lodge is a four bedroom detached home with detached single garage, driveway and formerly the lodge to Radbrook Hall. This has now been renovated to create an individual home and one of a kind in Radbrook Village. The property will benefit from a Living room, Open plan Kitchen/Dining room with two sets of doors giving access onto the private terrace and gardens, Study, Cloakroom, Master bedroom suite with en-suite Shower room, three further Bedrooms and a Bathroom. Outside the Lodge has additional driveway parking, a detached single garage and a private garden.
dimensions
Living room: 5.65m x 4.27m
Study: 4.99m x 2.31m
Kitchen: 3.36m x 3.38m
Dining Room: 4.17m x 4.11
Bedroom 1: 4.05m x 3.05m
Bedroom 2: 4.98m x 2.31m
Bedroom 3: 3.11m x 2.26m
Bedroom 4: 3.63m x3.28m
These measurements should not be used to order fixtures or fittings and could be subject to changes.
