The Coach House
Available properties
Gallery
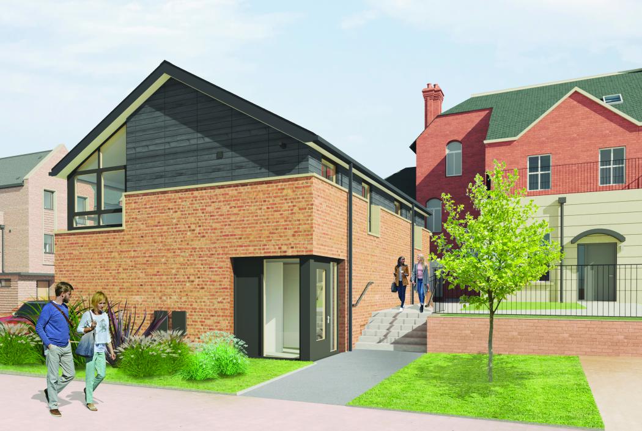
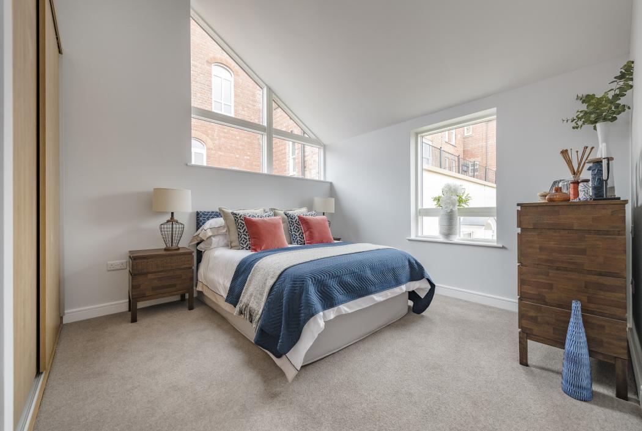
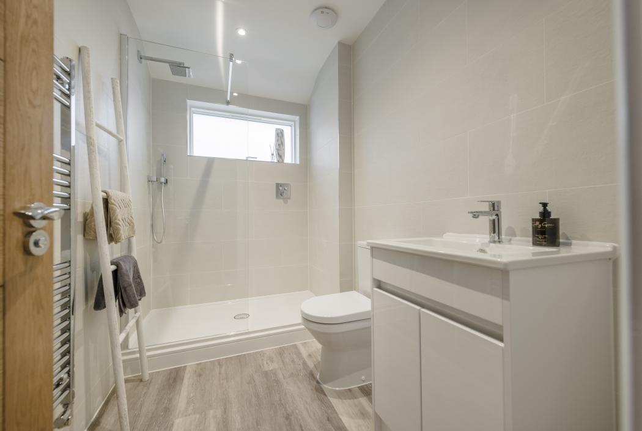
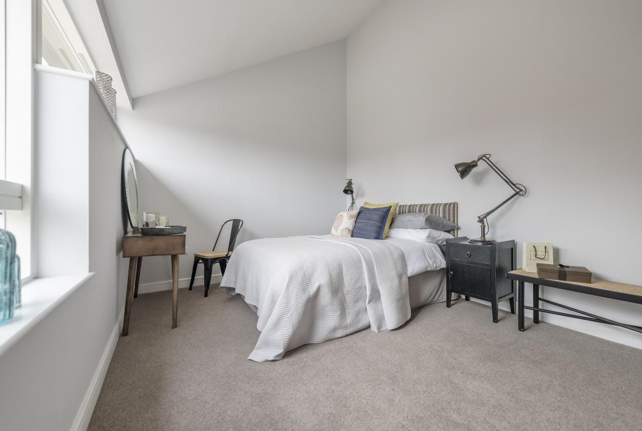
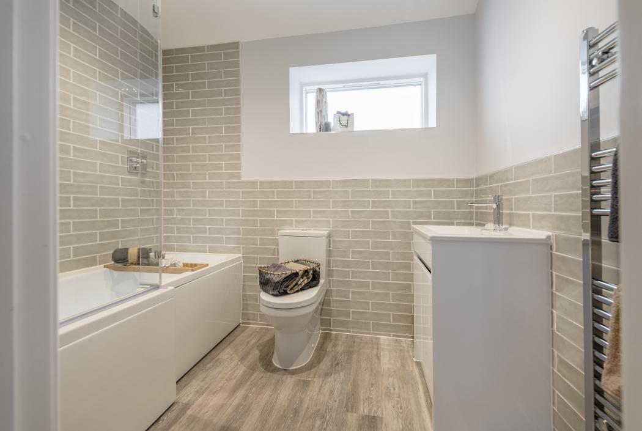
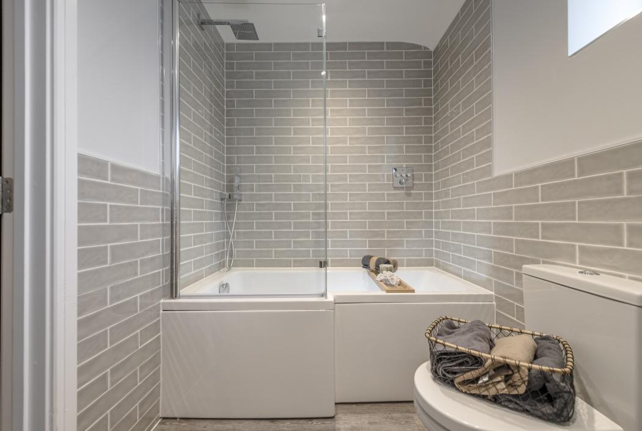
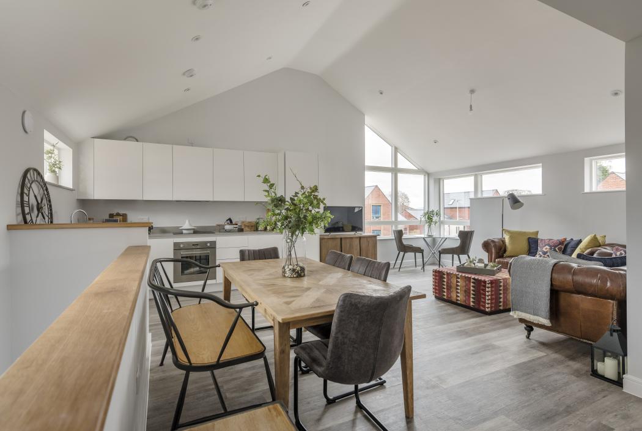
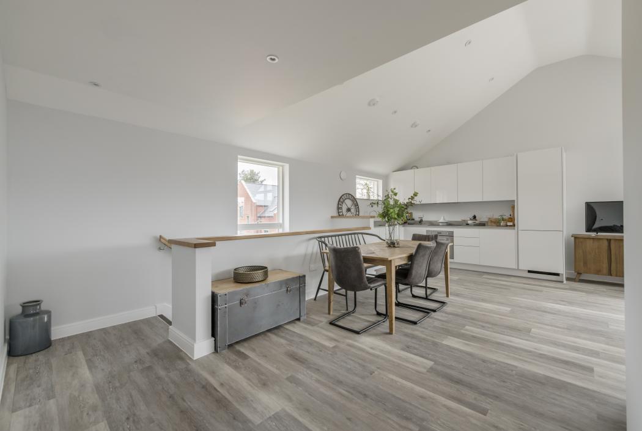
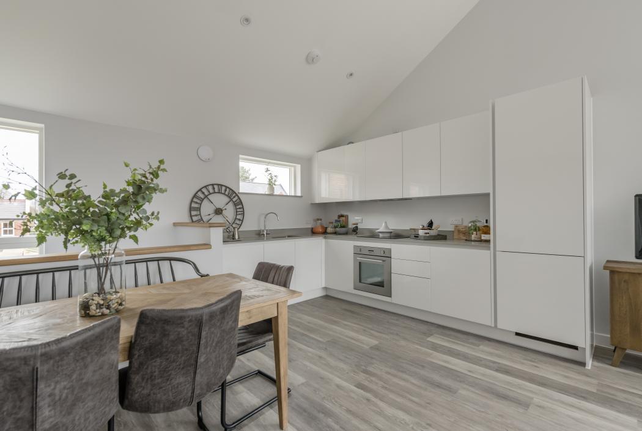
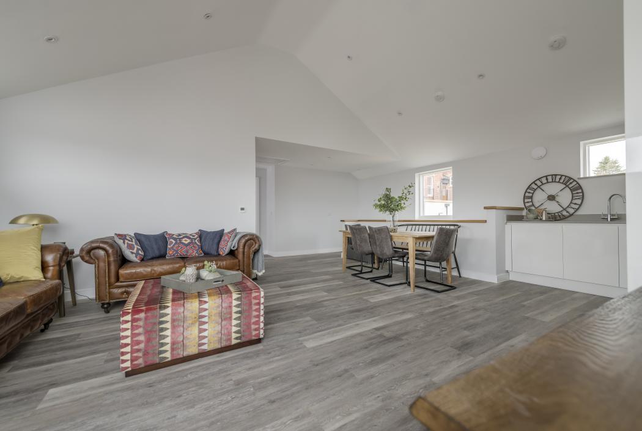
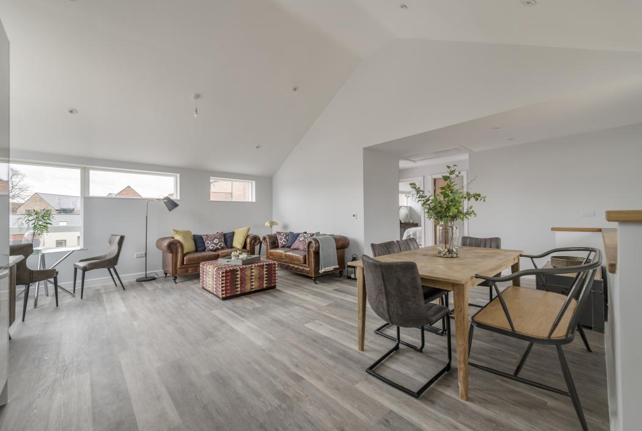
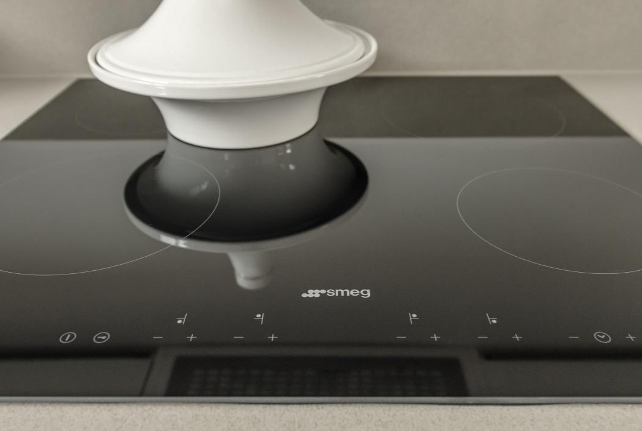
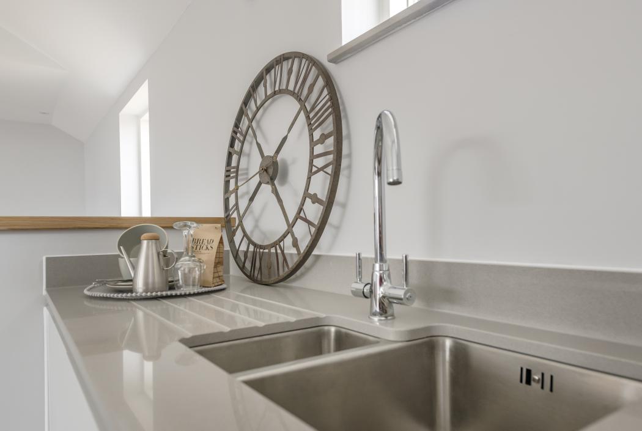
For an apartment as unique as you - our Coach House won’t fail to impress. Accessed via a private front door, stairs lead up to an exclusive, self-contained first floor apartment.
Space is maximised in the large, open-plan kitchen/dining/living room by use of a vaulted ceiling above, and high level privacy windows (including a large corner picture window) providing an extra portion of outdoors and loads of natural light.
The design statements continue in the two double bedrooms, the master suite has an en-suite shower room. The bedrooms also benefit from vaulted ceilings and plenty of day light through an abundance of glazing. Storage, a separate bathroom and garage accessible from the hallway complete this sensational apartment. But there’s only one available. Blink, and you’ll miss it.
dimensions
Kitchen / Diner / Living: 7.3m x 7.1m
Bedroom 1: 4.7m x 4m
En-suite: 2.7m x 1.6m
Bedroom 2: 4.7m x 3m
Bathroom: 2.5m x 1.7m
Garage: 5.1m x 2.8m
Entrance Hall
These measurements should not be used to place orders, all measurements are subject to change.