The Brook 5.2
Available properties
Gallery
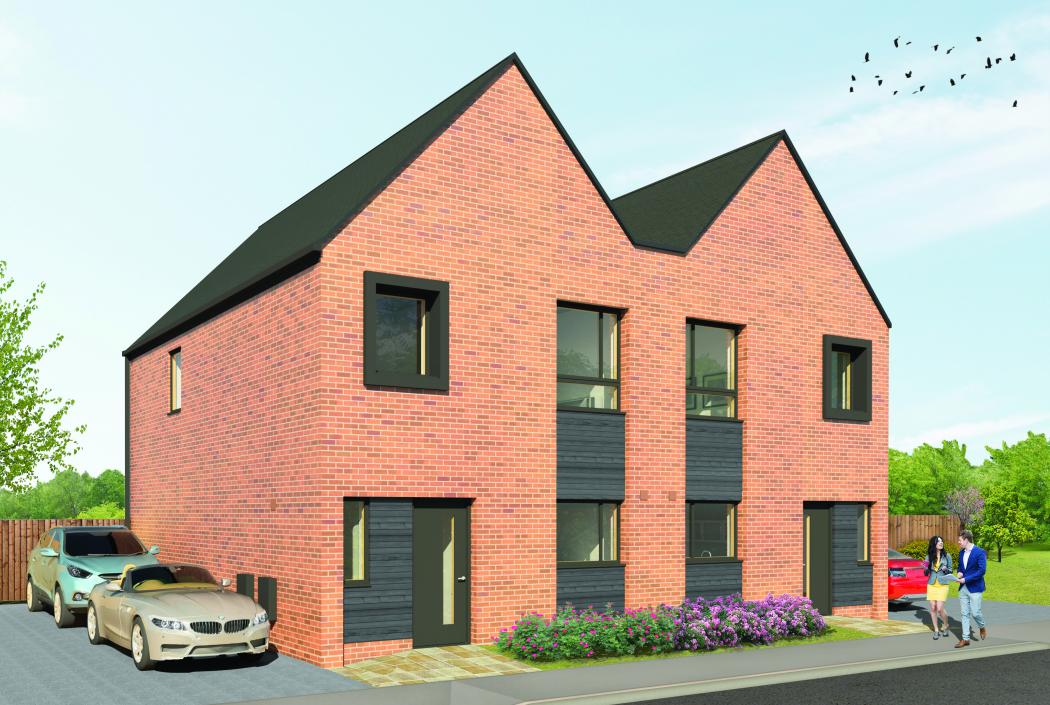
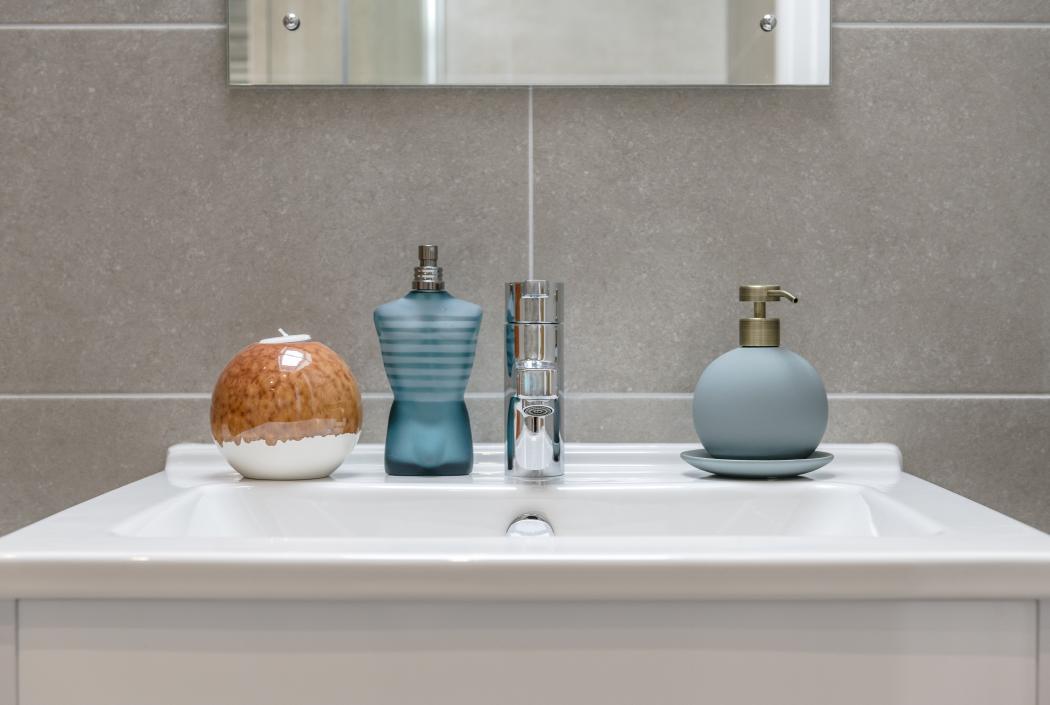
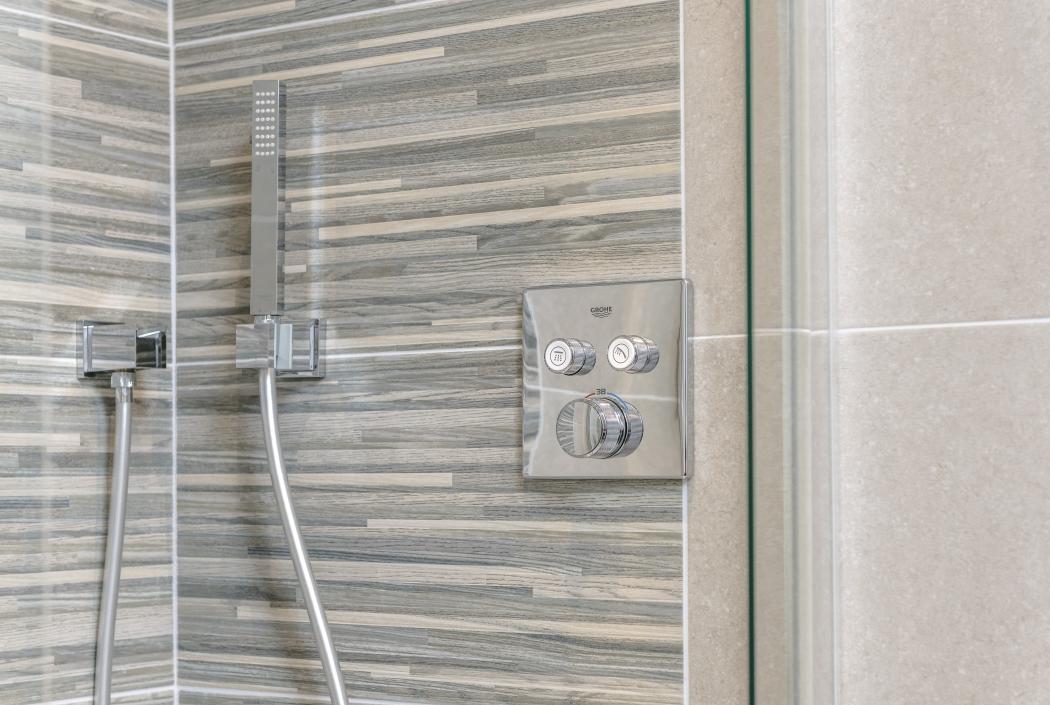
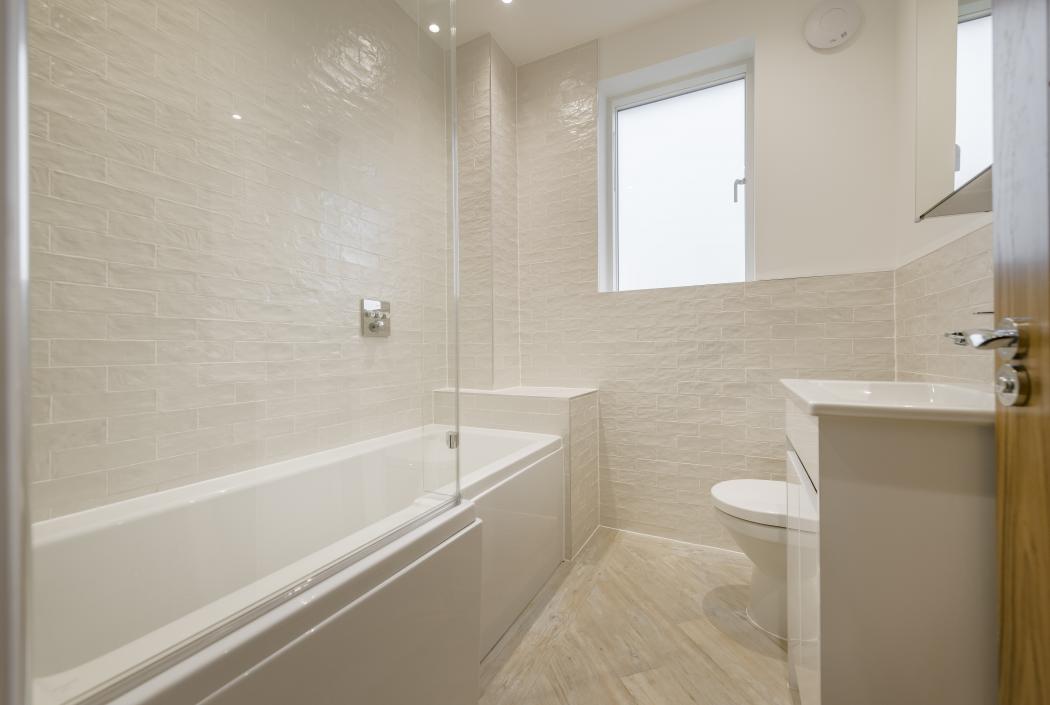
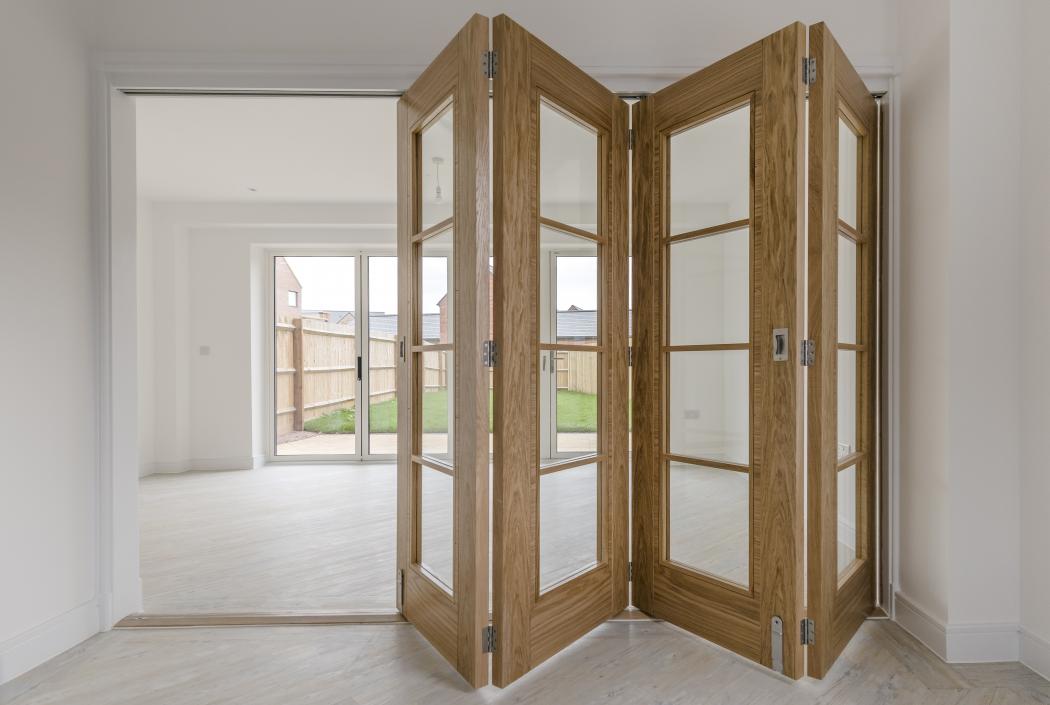
A semi-detached version offers a spacious living room with glazed sliding doors to the garden can be open or closed off from the kitchen and dining area by use of clever interior folding doors. Three double bedrooms are on the first floor along with a family bathroom. Outside there is an enclosed rear garden as well as off street parking.
*Please note the floor plan is for the detached property, this is a semi-detached property but remains the same internally.*
Availability
Plot 82- 3 Bedrooms Semi Detached SOLD
Plot 83- 3 Bedrooms Semi Detached SOLD
Plot 88 - 3 Bedrooms Semi Detached SOLD
Plot 89 - 3 Bedrooms Semi Detached SOLD
Plot 90 - 3 Bedrooms Semi Detached SOLD
Plot 91 - 3 Bedrooms Semi Detached SOLD
dimensions
Living: 5.5m x 3.6m
Kitchen / Family / Dining: 4.9m x 3.2m
Bedroom 1: 3.4m x 3.4m
Bedroom 2: 4.1m x 2.5m
Bedroom 3: 3m x 2.8m
These measurements should not be used to place orders, all measurements are subject to change.