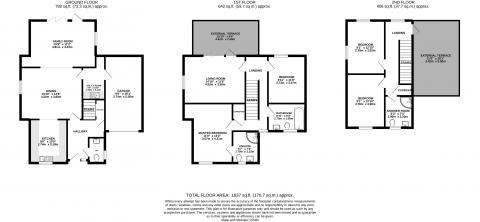The Villa 1.3
Gallery
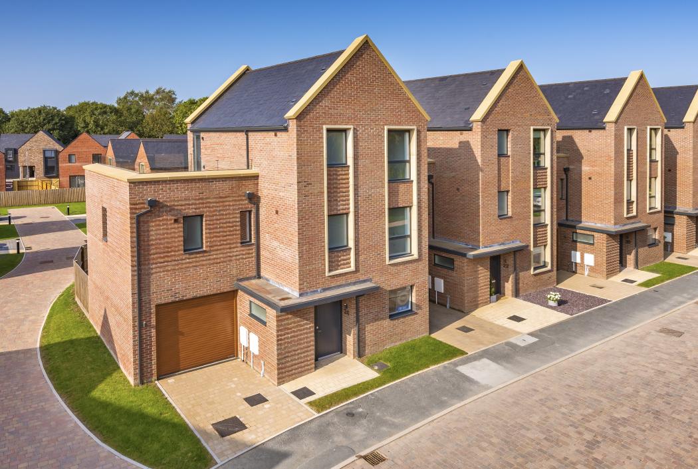
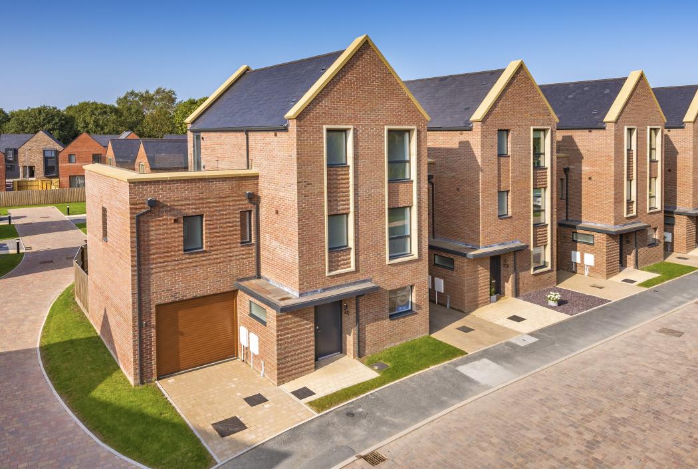
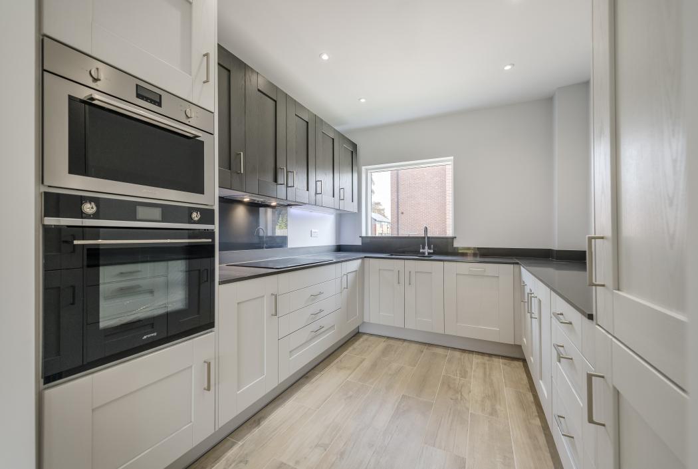
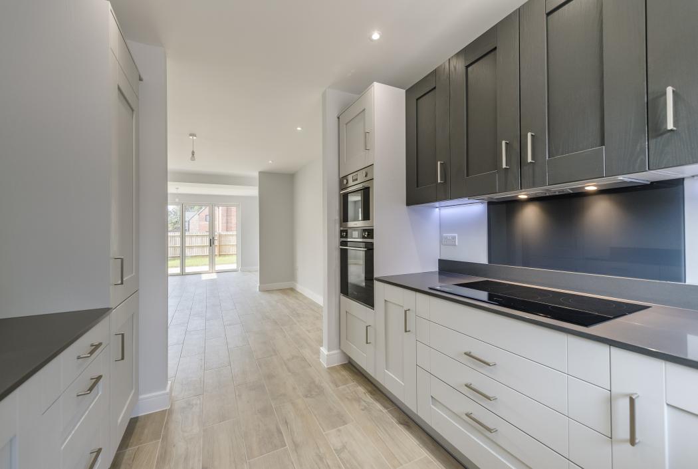
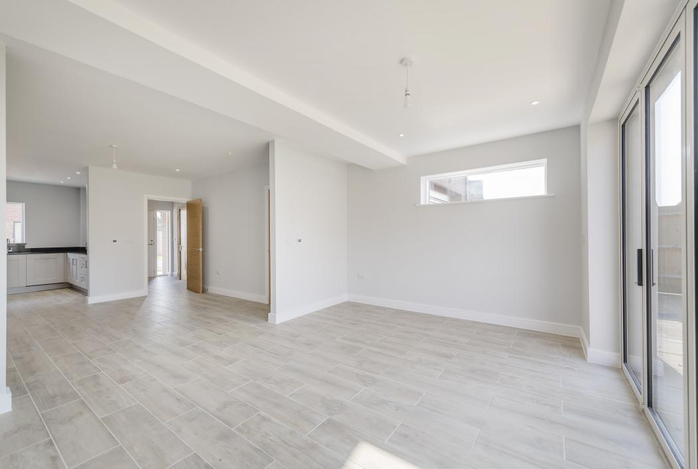
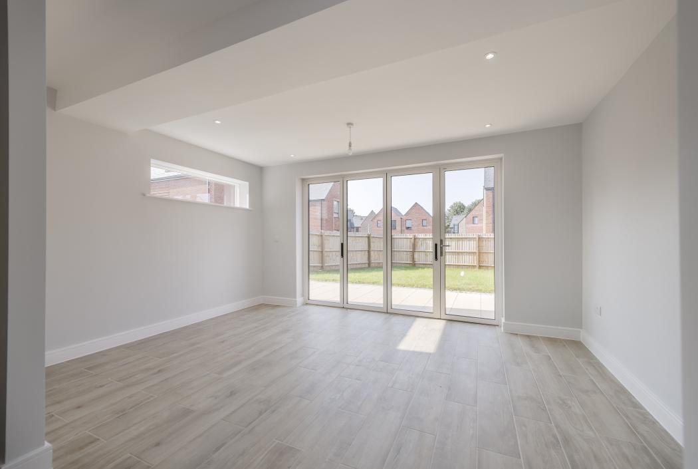
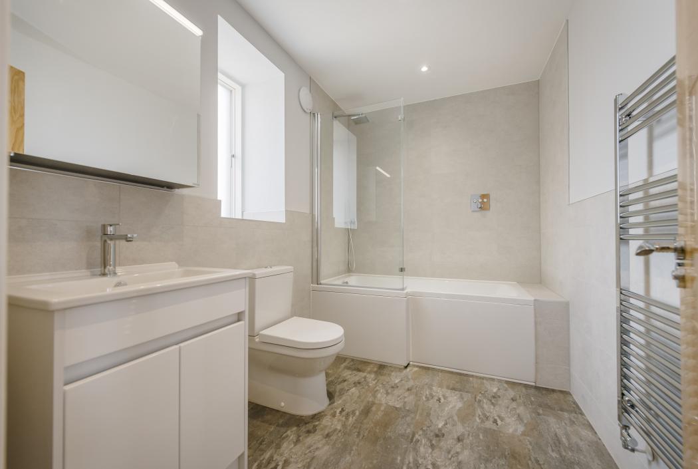
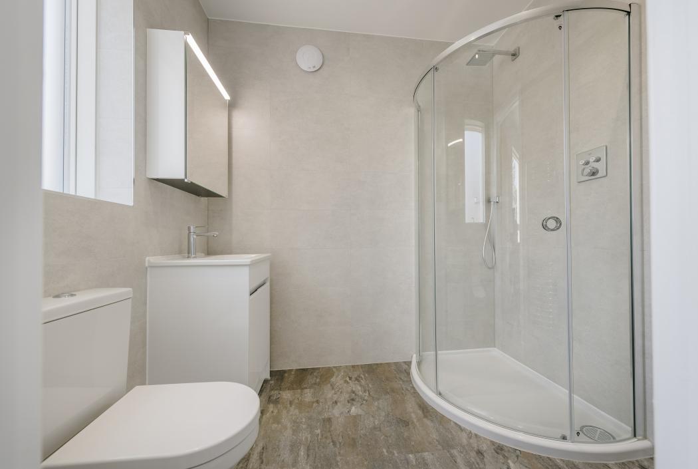
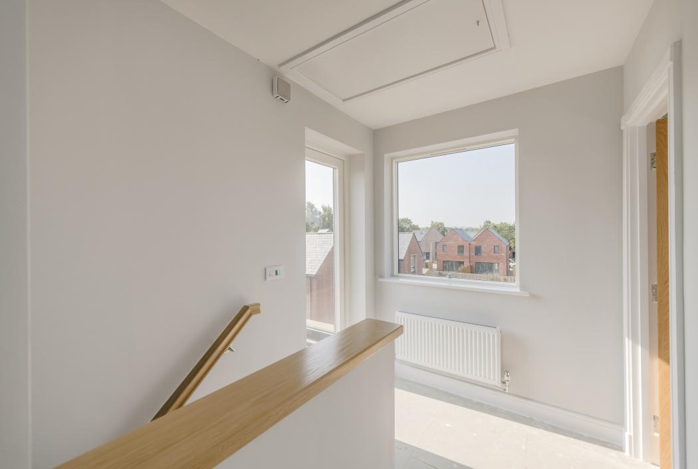
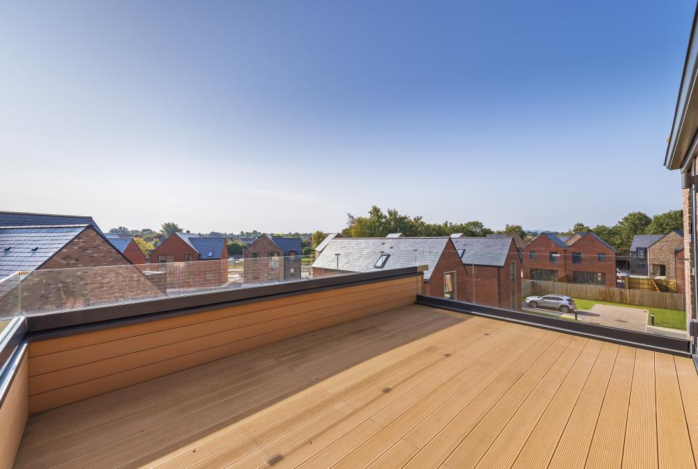
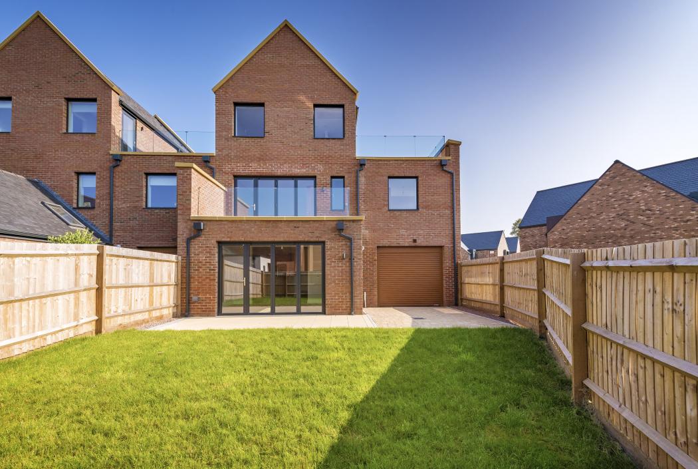
This end villa is built on an extra wide footprint. Glazed bi-folding doors open to reveal the garden as a natural extension to an already bright family dining area.
Upstairs to the first floor where a comfortable living room waits a cosy sanctuary in the winter.
Come the summer months, the first and second floor terraces are perfect for following the sun and enjoying the views.
Availability
Plot 23- 4 Bedroom End Terrace SOLD
Plot 39- 4 Bedroom End Terrace SOLD
dimensions
Kitchen: 2.74m x3.18m
Dining Room: 4.52m x 3.8m
Family Room: 4.81m x 3.43m
Living Room: 4.53m x 3.5m
Master Bedroom: 3.57m x 4.31m
Bedroom 2: 2.78m x 3.57m
Bedroom 3: 2.78m x 3.92m
Bedroom 4: 2.73m x 3.57m
Garage: 2.74m x 5.5m
These measurements should not be used to place orders, all measurements are subject to change.
